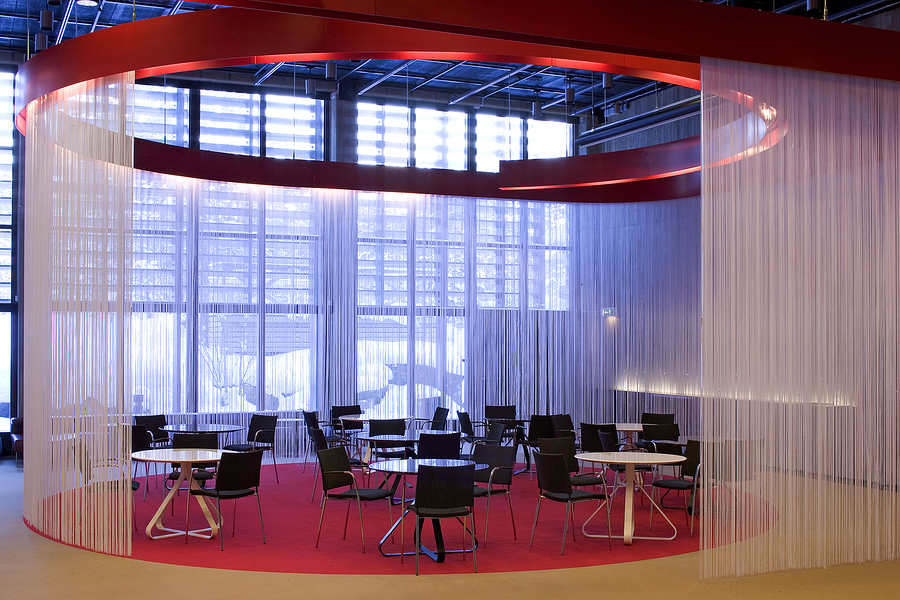The basics of business success include keeping customers happy, finding a strong market niche, operating efficiently, recruiting and retaining a smart workforce, pushing innovation and building strong business alliances. But what about designing a comfortable office? Yes, your office setup, although seemingly not fundamental, greatly affects how well your company operates. Design matters — and not just in branding, products and marketing, but in where you work.

Your office space is a physical expression of your company and its culture. It has an immediate influence on several factors, including:
- Recruitment and retention.
- Employees' innovation.
- Job performance and satisfaction.
- Operating costs and profit margins.
- Logistics and operational effectiveness.
According to a National Center for the Middle Market study, 80 percent of midmarket firms see facility quality and overall working environment as important components of a compelling employee value proposition, which directly affects all the above. Here are some issues to consider when you look at how your office design may be helping, or hampering, your company.
Basic Office Structure
The most obvious aspect of office setup is the physical space's layout. Two major opposing schools of thought are open and closed office environments. An enclosed design is the traditional structure of separate offices with doors, or perhaps cubicles. An open environment is one in which there are largely no enclosed divisions. Instead, there are spacious, open areas with modular systems, such as groups of common desks without walls or open tables with no assigned spaces. Alternatively, there are hybrid spaces that combine both enclosed and open areas.
There is no single answer as to what works best. Take engineering companies, for example. Some types of computer programmers who operate in a collaborative manner often prefer open environments with "seated height privacy." When people are seated, they cannot see each other, and so employees can concentrate on their work. However, employees can easily break the barrier and enter a collaborative mode simply by standing up. Other types of engineers generally prefer offices with doors because they work more independently and prioritize concentration. If these workers are in cubes, then they likely prefer "standing height privacy," where they still have separation when people are standing.
According to Forbes, hybrid solutions can offer a good balance. A mix of space types allows workers to choose what they need at any given time. There are places to concentrate and other areas where multiple employees can interact, exchange ideas, collaborate and innovate as a group. It sounds like a great compromise, but it likely wouldn't be effective in an inbound call center or customer service site. In addition, your employee demographics or your industry's nature might necessitate a certain type of office space. According to News-Sentinel.com, before software company ExactTarget was acquired by Salesforce, it attracted younger talent in part because of its office design. The company's open space incorporated coffee bars and group-work locations with sofas. An old-line engineering firm might opt for the concentration afforded by closed system, meanwhile a digital marketing agency could see open space as promoting necessary creative collaboration. Some companies might need a mix of spaces: closed for HR personnel to privately discuss employee issues, but open for the marketing department.
Decor and Lighting
Office layout goes beyond the basic physical design. There are many other aspects that can affect how well employees work or how welcome customers feel. For example, a prevalent design philosophy is that "a 'lean office' with clear desks and plain walls will help streamline business operations and maximize productivity," according to the Association for Psychological Science. However, the organization also says that green is better than lean; adding some plants can boost employee efficiency and performance.
Research in the "Journal of Public Affairs, Administration and Management" has also shown that lighting is important to productivity. Effective designs must take into account sources of natural light and the ability to provide adequate artificial lighting. The former affects employees' moods and energy levels, while the latter is necessary for people to actually accomplish their work. Even here, there is no single ideal solution for every company; each must figure out which light balance is best for its workers. Lighting often depends on office location, building design and decor, but there are also times when users need to adjust it for certain tasks. According to a Fast Company article, fluorescent lights can make employees feel awake during times of high productivity, and dimmer environments can enhance creativity — a great tool during brainstorming sessions.
There are no handy recommendations that apply for all businesses. The more you know the nature of your operations and employees, the better you can structure facilities to improve results. Remember, though, that one of the most important steps is to engage more of your employees in the design process. Like with any change, the more you involve people, the more supportive they will be, leading to far greater success in the long run.
Does your company have its own custom office design, or do you occupy a building with other companies in identical offices? What design elements are most pivotal to your office space and employee culture? Let us know by commenting below.
Erik Sherman is an NCMM contributor and author whose work has appeared in such publications as The Wall Street Journal, The New York Times Magazine, Newsweek, the Financial Times, Chief Executive, Inc. and Fortune. He also blogs for CBS MoneyWatch. Sherman has extensive experience in corporate communications consulting and is the author or co-author of 10 books. Follow him on Twitter.